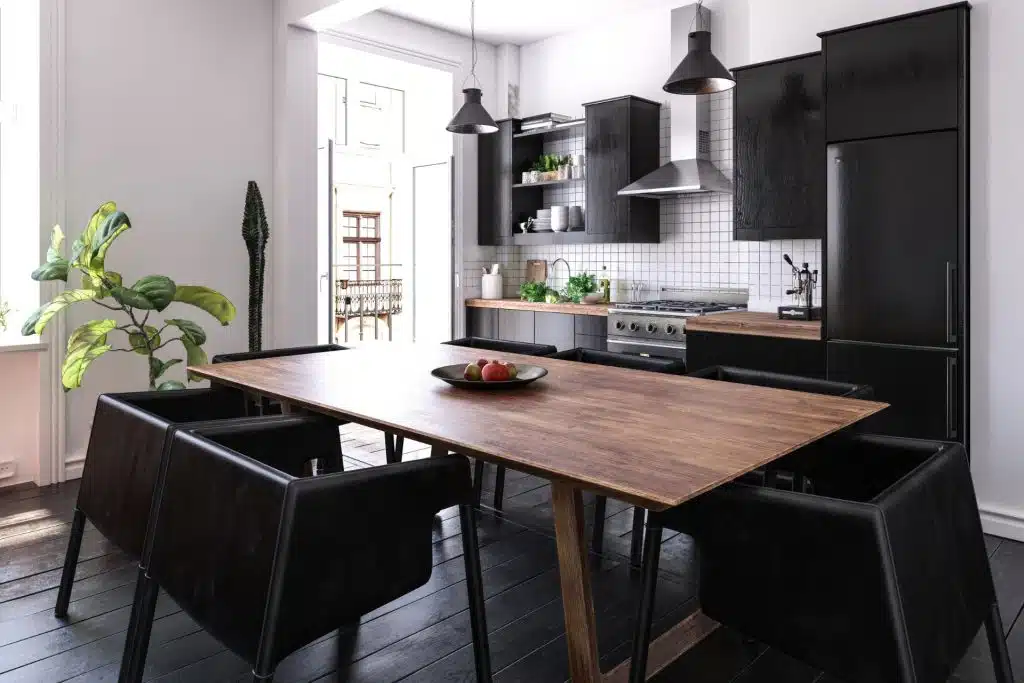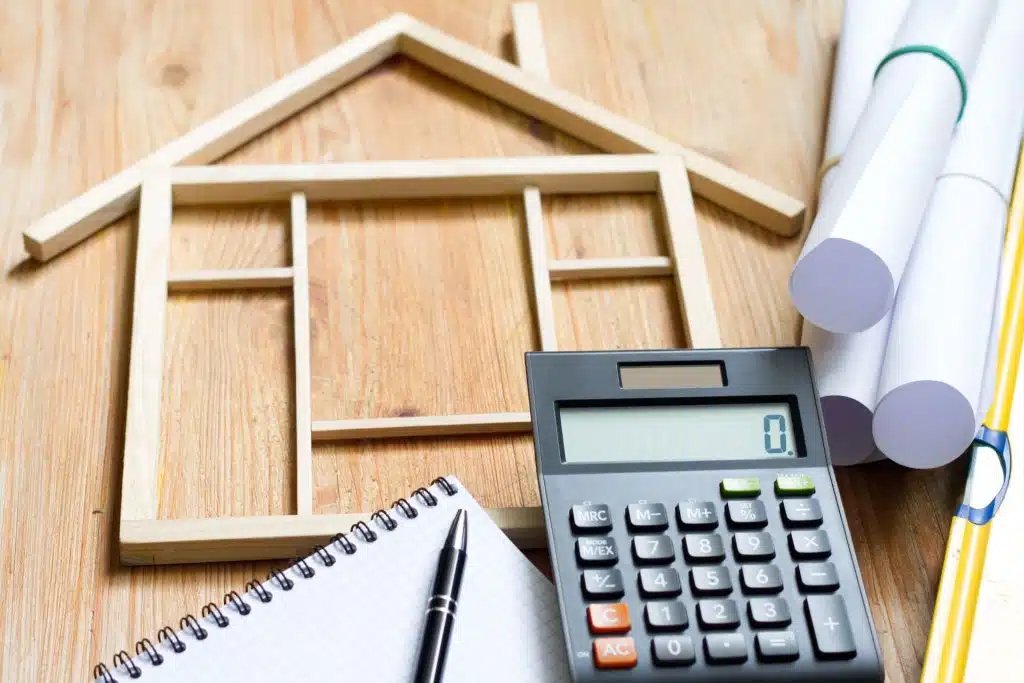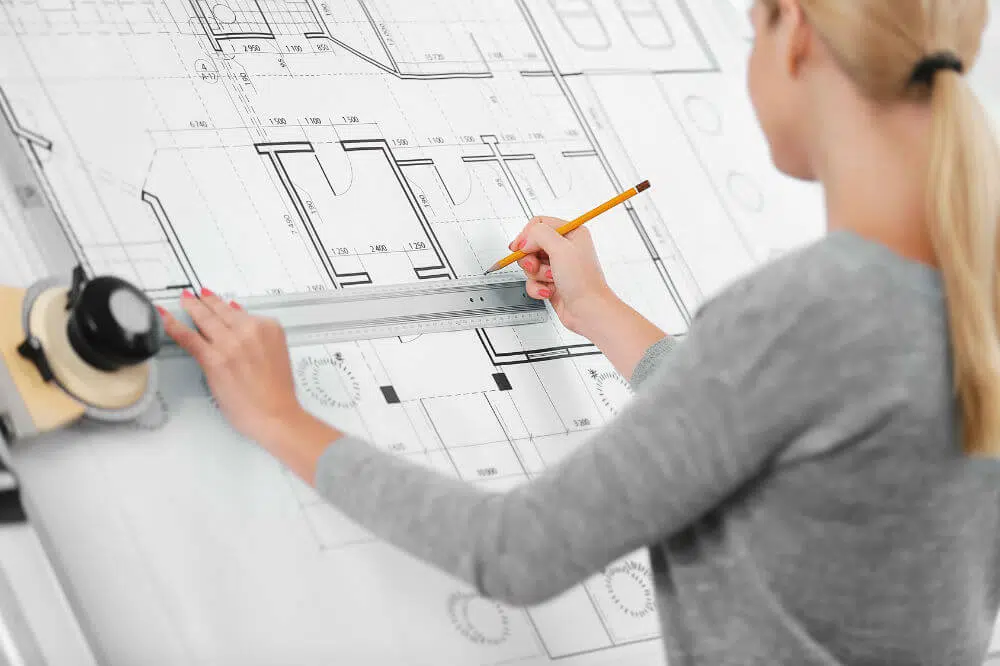
Consider for a moment a universe where things don’t exactly fit together. From the lines on the road to where your coffee table should be, everything is a little wonky. scary, huh? A kitchen, especially your next kitchen makeover, is one of those items that is designed to fit perfectly.
If you’re renovating your kitchen for the first time, you might have heard the word “measure” mentioned. But what does that phrase signify in terms of the remodeling of your kitchen? What exactly is your “measure” and why is it so important to your project? Let’s look more closely.
How is a measure defined?
Consider your “measure” as the period of time during which everything will be “dotted on the i’s and crossed on the t’s.” A visit from a draftsperson to your house is planned, usually for a couple of hours. A draftsperson is a technical professional whose main goal is to make sure that every part of your project is accurate.
The’measure’ gives your draftsperson the chance to do the following things:
- Verify the product choices you made at your first consultation.
Making a schematic or layout using measurements will help the production and installation teams complete your project. - Go over the project’s outline as specified in the contract.
- Conduct a Q&A to address any queries or worries you may have regarding the project.
- Take images of the area being used for work.
- Additionally, you might need to complete any additional documentation (EPA forms) or gather any additional data, such as building management data, if a Certificate of Insurance (COI), which is frequently required in apartment buildings, is necessary.
The examination, however, is possibly one of the most crucial components of your measure. Your draftsperson now has the chance to look over the following:
- Your chosen accessories will fit properly.
- The design consultant’s work outlined in the agreement can be effectively completed
- Verify that the new appliance models you buy will fit properly.
- If any issues come up during the inspection, come to an agreement on solutions.
There are numerous subtleties to the examination procedure. In order to develop a thorough materials list for your project, your draftsperson will use a few tools to gather room measurements and dimensions for your cabinets, countertops, and backsplash. In order for us to understand the breadth of your project, software like Cabinet Vision will be used together with a schematic. Your measure will then come to a finish with the signing of all required paperwork, including EPA forms, confirmation orders, and/or change orders (if necessary), as well as a description of what comes next.
These are all necessary preparations for your installation to go smoothly. It’s also a chance for you to ask any questions you might have and for the draftsperson to gather all the data they need about your kitchen before installation starts. It’s another “measure” we take to meticulously produce the necessary supplies as quickly as we can.
When is a measurement conducted?
You could be wondering just when a measure occurs. Typically, it will be scheduled following the completion of your contract. It will come following a design consultation for your makeover. Consultation, measurement, and installation are the usual steps for some of the best kitchen improvements. The measurement serves as a transition between the first and last stages. But scheduling will determine precisely when it happens in your timeline. For the length of your redesign, it’s crucial to try to keep an open calendar. Availability is essential to make your schedule as efficient as feasible, just as in terms of scheduling and how the measure is required before beginning installation. Typically, a measure will be scheduled within two weeks of the conclusion of your design consultation and agreement.
Do you intend to make any more changes?
After you’ve signed your agreement, are you doubting any of the specifics of your project? It’s not past due! The measure is your chance to talk about anything you would like to alter about your remodel, regardless of your concerns or questions regarding the project. Please remember that you only have three days after Measure signs an order confirmation to make any extra modifications. After then, you might have to deal with additional fees and possibly delayed installation.
It’s crucial that you are thrilled with the finished product in addition to being entirely satisfied with the job being done in your home!
Your draftsperson ought to be able to work with you now when revisions are taken into account by following the steps listed below:
- A representative will examine any modifications to confirm them and decide whether pricing adjustments are necessary.
- Any notes regarding changes are included in a change order that is created.
- You will sign that change order as the final action in the measuring procedure.
Pretty basic, yes?
Remember that even after signing your original agreement, there is still some wiggle room because, at the end of the day, this makeover belongs to you. Our major objective is for you to be confident in your decisions and ultimately delighted with the outcome!
How long will this process take?
All of us are really busy. But finding the time to arrange something as significant as a redesign while also remaining at home for the most of the process can be challenging, particularly for a homeowner who is often on the go. And you might be asking yourself, “How long is this going to take?” at this point. Homeowners are frequently shocked to learn that certain tasks could take up to 4-6 hours depending on your kitchen remodeling requirements. Keep in mind that you will be spending a lot of time in your new kitchen throughout the years. Giving yourself ample time is important and well worth the effort!
Will it pass muster?
Whether you have decided to replace or reface your kitchen, acquiring the specs will ensure accuracy and prevent discrepancies later on. It’s your dream come true, therefore of course we want your project to live up to your expectations! By the time you finish measuring, your kitchen will be halfway complete and ready to host your next family gathering, holiday celebrations, or the aroma of popcorn from a weekend movie night.
Make contact with the top local contractors for kitchen remodeling.
You can trust us for creative kitchen design, whether you’re seeking for entirely bespoke cabinets or tough and stylish countertops. Over many years and countless projects, City Kitchen & Bath has perfected its method.
One of our skilled and qualified kitchen designers will fine-tune your layout once we gather your measurements and carefully go over every aspect of the project. Call us at (703) 552-5252, and we’ll provide you the professional guidance you require or arrange a free design consultation for you to learn more.
More Posts
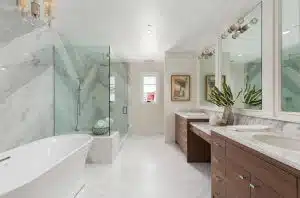
Tips for Creating an Opulent Bathroom in Your Home
Today, many individuals want to create a sanctuary in their own homes.
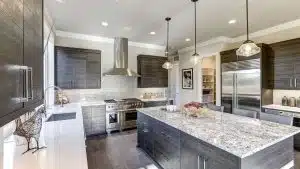
How Do You Begin Planning a Kitchen Remodeling Project?
Since remodelling a kitchen is such an enormous undertaking, it is vital
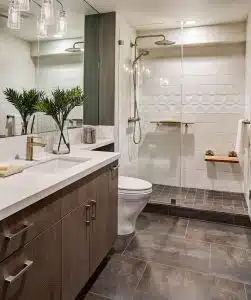
How to Maximize Space in Small Bathrooms
We all acknowledge the need to use every inch and corner in
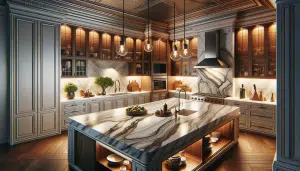
The Heart of the Kitchen: Choosing the Perfect Countertop
In this blog post, we will discuss the key factors crucial to making an informed decision that aligns with both your practical needs and personal style. We will also highlight benefits of choosing the best countertop for your kitchen.
