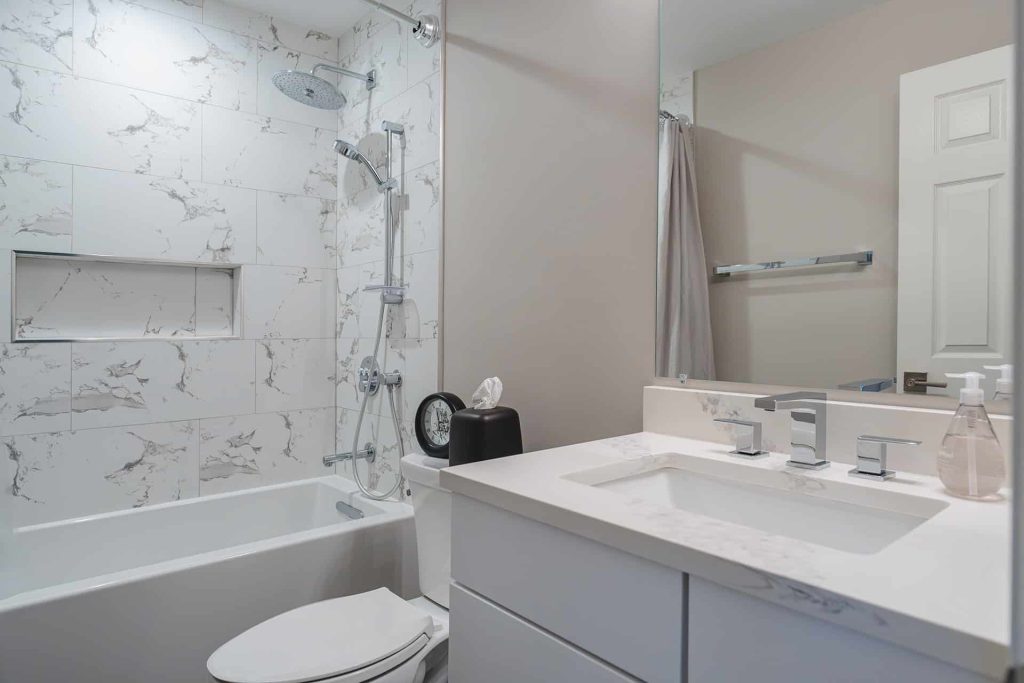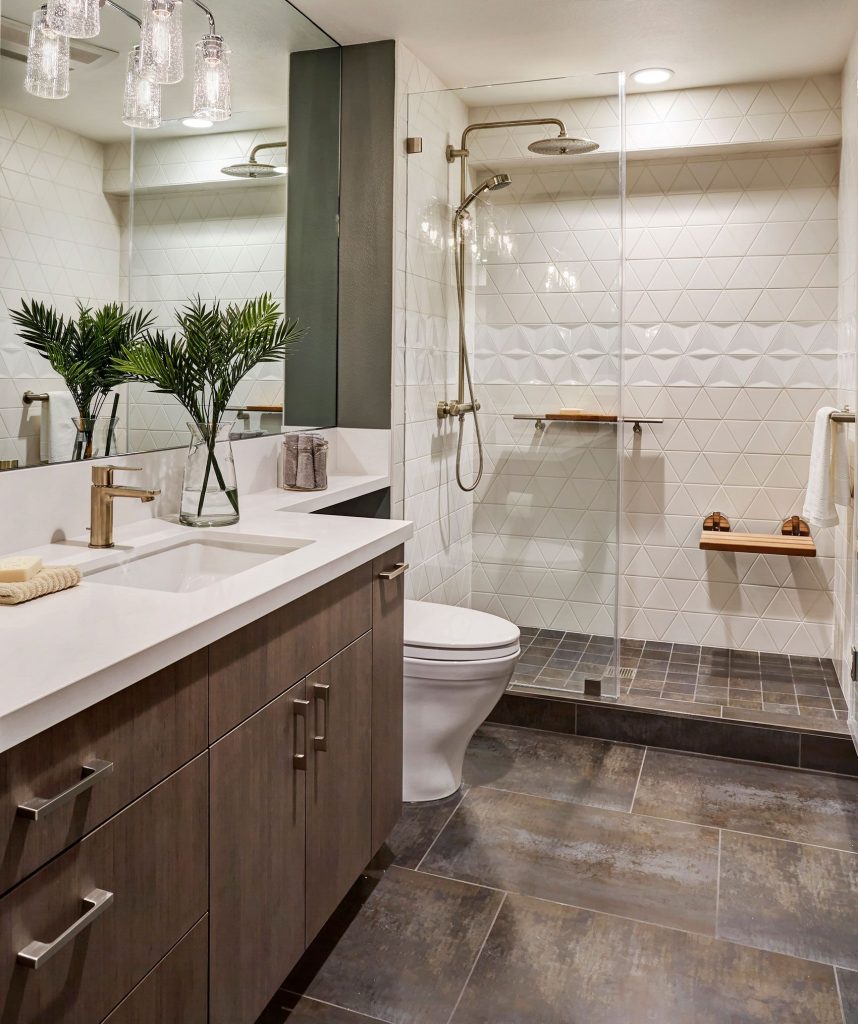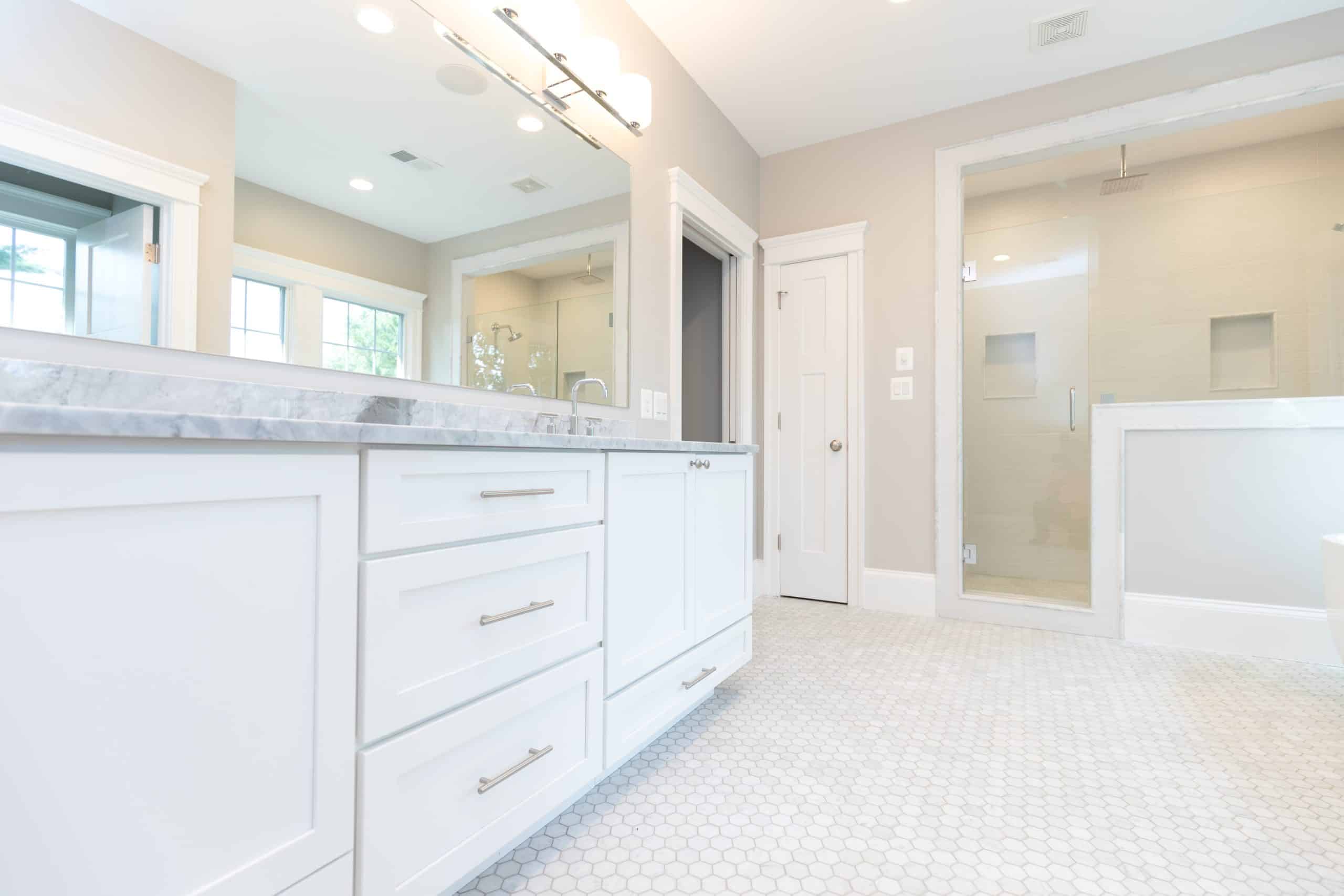
Remodeling a bathroom can be a daunting task because you cannot move many things. You need the right bathroom remodeling service with a plan and approach to doing it the right way. To do this, you need to know about the bathroom remodeling process and steps.
Many homeowners are unaware of the stages that their bathroom will go through from the beginning to the end of the process. However, all of it is worth it. After all, a good remodeling job can breathe fresh life into every bathroom.
Due to the wide variety of tasks required, the bathroom remodeling process is notably more complex per square foot than most other remodeling projects. Also, they tend to vary significantly, depending on your choices and preferences.
For instance, instead of contracting with many trade-specific contractors, many homeowners choose to search for one bathroom remodeler near me for handling all aspects of the bathroom remodeling process until the end. Similarly, some projects need moving walls, while many others do not.
Specific needs of your project will determine the steps of the bathroom remodeling process and its order. This guide aims to list a practical and versatile bathroom remodeling process that you can adapt flexibly according to your needs.
1 – Planning & Drawings
Proper planning plays a crucial role in the bathroom remodeling process. If you are going for a DIY approach in some ways, you need to find out about the price of all your materials.
When you’re choosing remodeling contractors, you must get a quote from all of them before going too far. Keep in mind that the cost of a bathroom remodel, depending on the material you replace or install newly, can go up to thousands of dollars for even the smallest of bathrooms.
For this step, you do not have to choose the exact materials you require. Individual design decisions are better taken on the fly when their turn comes up. However, it is recommendable that you get a good feel of the pricing color schemes.
If you want to create a new bathroom layout, you must develop a new floor plan at this point. It is essential to know where the existing plumbing and wiring are and where you finally want them. That will help you get accurate estimates from electricians and plumbers.
You can also try asking your bathroom contractors if they can help you get discounts on materials like fixtures, paint, and lighting. Many of them have access to affordable wholesale items and warehouse clearance. That can help you save a lot of money in the bathroom remodeling process.
2 – Demolishing Bathroom For New Layout
Many consider demolition to be the most exciting part of the bathroom remodeling process. However, taking it up without proper planning can prove to be disastrous.
First of all, ensure that you disconnect the room’s electricity and water supply to the toilet, sink, shower, and bathtub. Take care not to damage any features that you will undoubtedly need later on.
While taking down the wall tile, take particular care not to damage the underlying piping or wiring in the walls. Carefully remove the toilet and sink without breaking it apart, and be sure to check for water damage and the growth of molds or mildew underneath. Remove baseboards, towel racks, lighting fixtures, and all other accessories from the bathroom.
3 – Plumbing Connection and Tests
Once you’ve exposed all the square footage of your bathroom, start plumbing for new fixtures. Replace the toilet flange and put up a new bathtub or shower.
Install a water line extension for dual shower heads, or replace shower controls for your shower head. Attend any plumbing modifications required for installing another sink for a double vanity or compressing vanities to one sink. Make sure to fill up all with water and leave it for about 6 hours to test.
4 –Electrical Work
Now that the walls are open, reworking the bathroom’s electrical wiring should be much more comfortable than before. You can try replacing 15-amp wiring with a 20-amp circuit. That will help you use appliances like hair dryers much more efficiently in your bathroom.
You can also install or relocate more outlets now and light switches as well. For instance, GFCI receptacles can come in handy for outlets present near water. This will help everything go along much better with your new vanity.
5 – Install Blocking for Grab Bars
With your bathroom walls open, you can now add blocking between wall studs. Doing that will provide additional support for your grab bars. If you are not planning to include them in this bathroom remodeling process, you can go for alternatives. For example, having solid material for securing these safety features at the tub, shower stall, and toilet can help you conserve time later.
6 – Drywall Walls & install Baseboards
You can then put up a vapor barrier and cement board, and vapor barrier in the tub or shower stall’s moist areas. Cement boards are known to be significantly resistant to moisture. They also provide adequate support to your wall tile. For other walls, you can try going for drywall.
7 – Begin Painting
You should try to choose interior paint with a semi-gloss or satin finish. These are generally quite resistant to the heavy moisture present in the bathroom.
We recommend finishing the paint job before you get the tile, vanity, sink, bathtub, and toilet installed. By doing that, you can decrease the risk of paint splattering on your brand-new flooring or fixtures.
8 – Put Up the Tiles
Proceeding with the bathroom remodeling process, you can now start installing the tile. First of all, tile the bathtub enclosure or shower walls before moving to other areas of your bathroom remodel. After putting up the wall tile, attend to the floor tile.
Moreover, you can use grout for both of them but caulk the corners. You can find grout is available in a wide range of colors. It will help you enhance or become part of your bathroom’s aesthetics.
9 – Install Shower Door
Once you’ve installed the bathroom tile during your bathroom remodel, you can proceed to put up the track, the shower curtain rod, or the door for your shower enclosure. Make sure you choose a good shower door that goes well with the overall look of your bathroom remodel.
10 – Install the Exhaust Fan and Lights
At this point, you can hook up and install the wall lighting and ceiling lights. After that, turn your attention to the exhaust fan and get it connected correctly.
11 – Install the Sink and Other Fixtures
You can now move the sink and vanity into their respective places. After that, proceed to hook up the plumbing to your new fixtures. You can then move onto one of the most awaited steps in the bathroom remodeling process – installing the toilet.
In fact, it is one of the most straightforward steps in your project. If you are confident enough, you can even go for a DIY approach and save money on this step. Finally, round up the bathroom remodeling process by installing light switch plates, shelving, towel bars, and other items you need in the bathroom.
More Posts
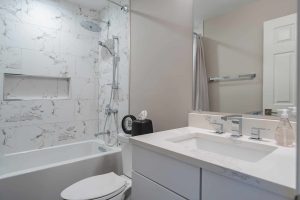
What Are The Most Common Challenges In Bathroom Remodeling?
Thinking about remodeling your bathroom soon? Read this first. Here are some
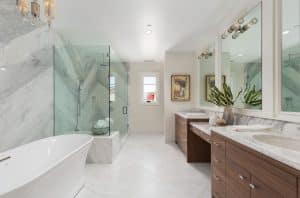
Tips for Creating an Opulent Bathroom in Your Home
Today, many individuals want to create a sanctuary in their own homes.

How Do You Begin Planning a Kitchen Remodeling Project?
Since remodelling a kitchen is such an enormous undertaking, it is vital
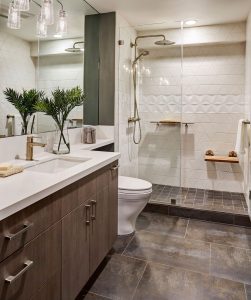
How to Maximize Space in Small Bathrooms
We all acknowledge the need to use every inch and corner in
